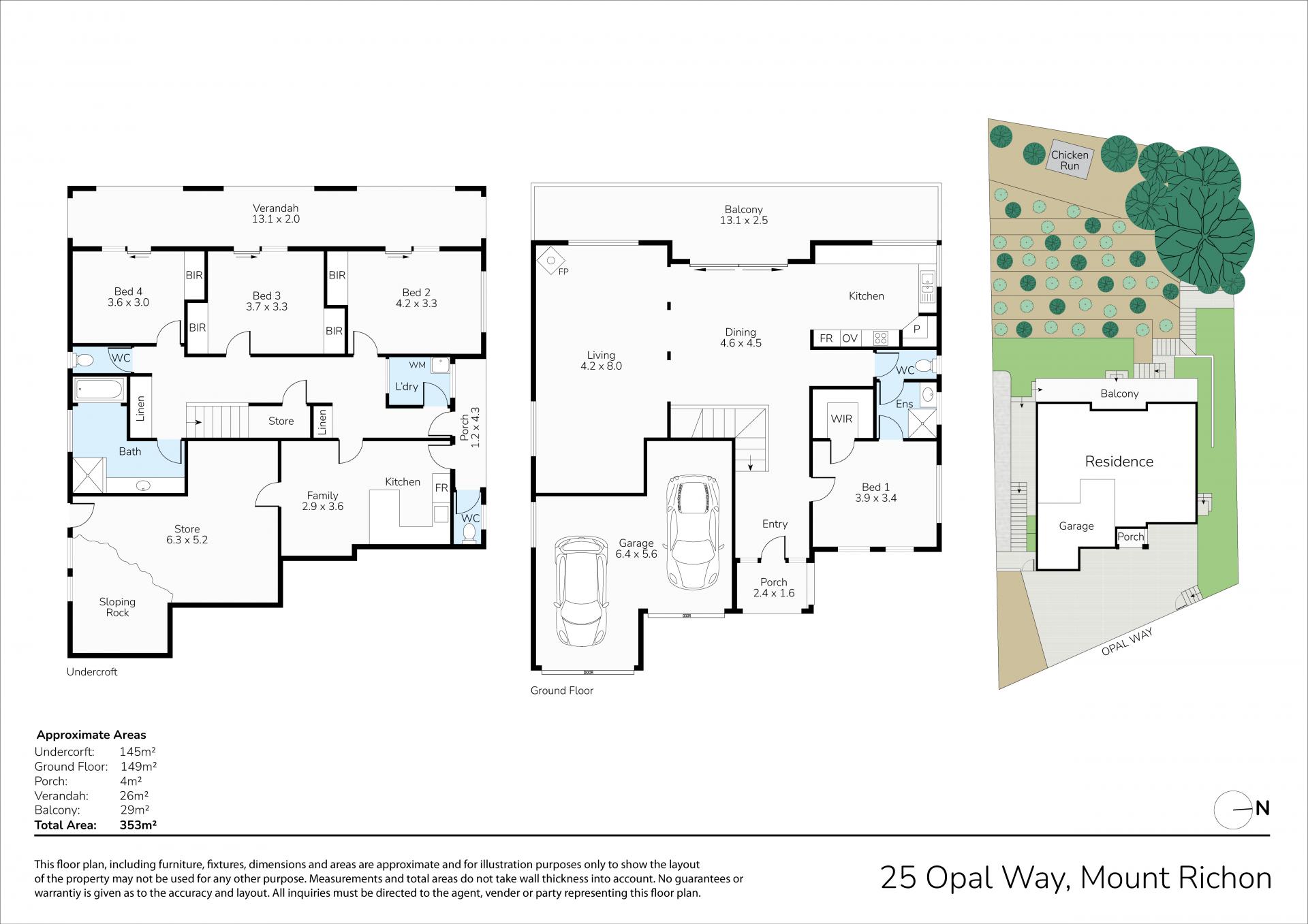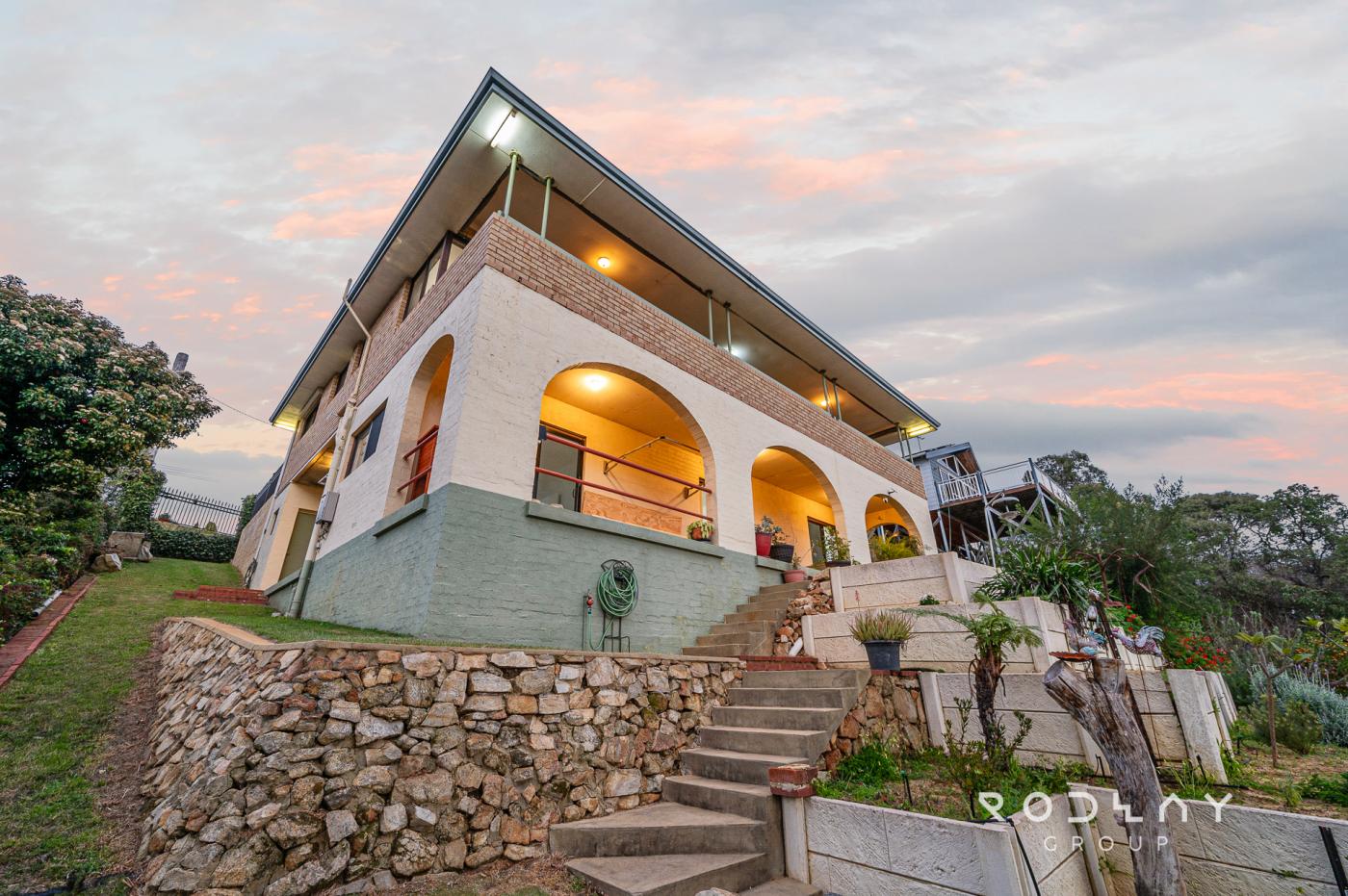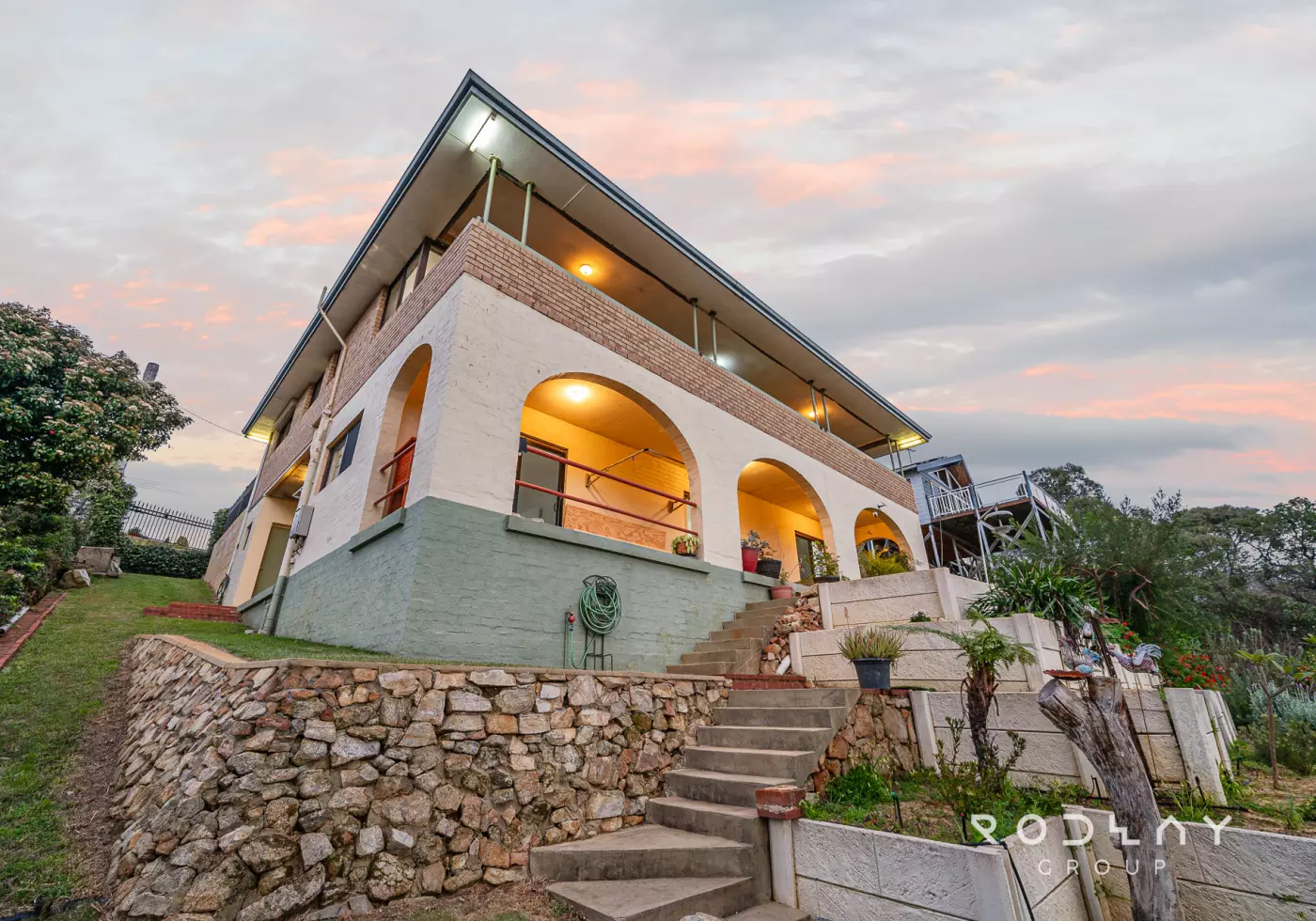
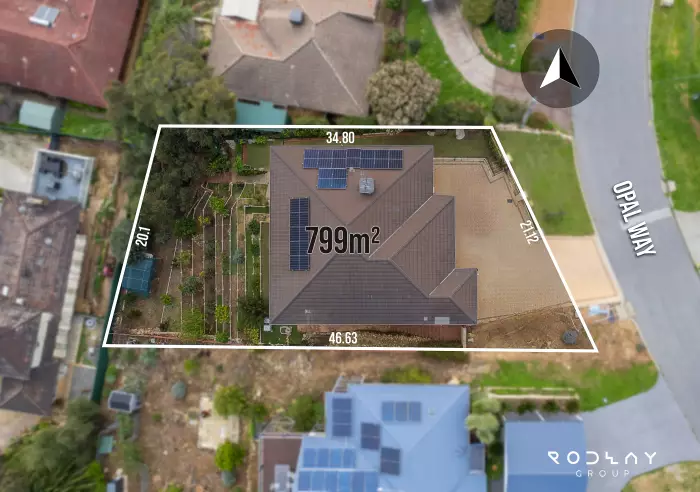
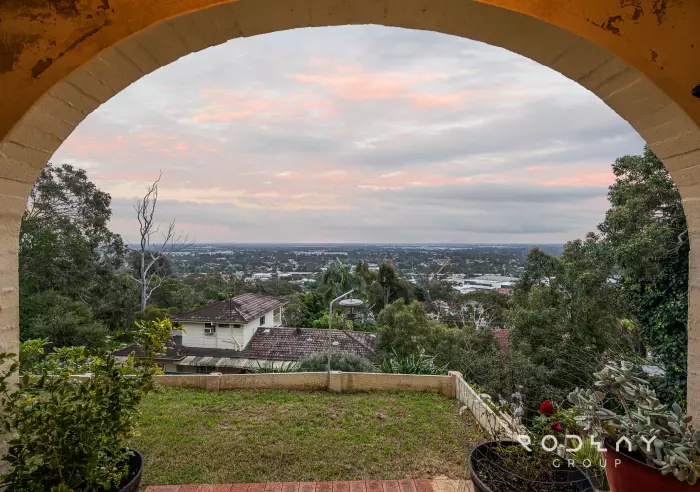

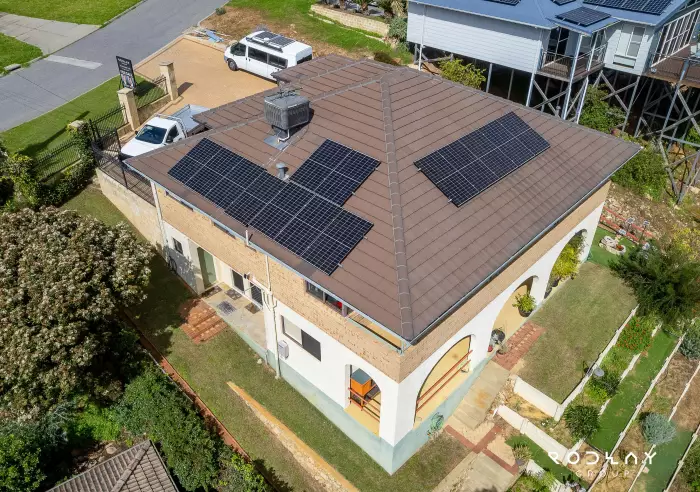
25 Opal Way, Mount Richon
SOLD for $850,000
OUTSTANDING OPAL! LARGE FAMILY HOME ON 799SQM BLOCK!
This wonderful family home is coming to market for the first time in 11 years! With dual-level living, spacious living areas, and a fantastic location, this property has so much to offer. From the ample space around the home to the architectural flair that makes it unique, let’s explore what makes this residence perfect for its future owner.
INSIDE
GROUND FLOOR
Entering the home through the front door, you step into a welcoming entryway. To your right, you'll find the generously sized master suite, complete with a walk-in wardrobe and a neat, well-maintained ensuite bathroom. Moving further into the home, you’ll discover the main kitchen, dining, and living area—the heart of the home. This is one of two kitchens in the residence, and it features plenty of bench and storage space, overhead cabinetry, and stunning views. The kitchen is equipped with a carbon water filtration system connected to the tap, ensuring clean and pure water straight from the sink. The quirky colour tones add a unique charm! This area seamlessly flows out to a spacious 12.1 x 2.5-meter balcony, perfect for relaxing and soaking in the Perth Hills' sunshine. The ducted evaporative air conditioner was replaced with a new, upgraded, and more energy-efficient unit in 2016, keeping the home cool throughout the hot summer months. High-quality security doors and window screens were installed earlier this year and are keyed alike—just one key for ultimate convenience and security.
LOWER LEVEL (UNDERCROFT)
Heading downstairs, you'll find three well-sized secondary bedrooms, all with built-in robes. There's also a spacious, tidy main bathroom and a convenient laundry area. The lower level comes with an added bonus—a second, smaller kitchen and a cosy family room, ideal for relaxation or movie nights. This level also offers a generous storage area. Complementing the upstairs balcony, the downstairs area has a lovely verandah, again with fantastic views.
OUTSIDE
The front façade of this home is neat and well-presented, with a welcoming aspect. There is ample parking on the driveway and a dual lock-up garage for added security. The rear of the home is a lush retreat with established greenery, perfect for gardening enthusiasts. The fox-proof chicken yard and coop form part of the sale and could easily be converted into a greenhouse if the new owners prefer. The views from the backyard are truly breath-taking and must be seen in person to be fully appreciated. There’s also a lovely grassed area, ideal for children or pets to play. In addition, a 6.6kV solar system was installed in September 2023 and has been producing above-target energy, significantly reducing power imports and bills, making this home both environmentally friendly and cost-efficient. The property also benefits from NBN fibre to the node, currently offering up to NBN 50 speeds, but with new fibre cables recently laid in the street, NBN 100 or faster service should be available soon. The generous 799sqm block provides plenty of space for the whole family to spread out and enjoy.
WHERE IS IT LOCATED?
Situated on Opal Way, one of Mount Richon’s most desirable streets, this home offers a perfect balance—close enough to amenities, public transport, and Armadale Hospital while still providing a sense of peace and privacy away from the hustle and bustle. The property is approximately 38 km from the Perth CBD.
WHAT TO DO NEXT?
We invite you to attend the upcoming home open this Saturday. If you’d like to receive an offer form or have any questions, please send us an enquiry!
Details
| Address | 25 Opal Way, Mount Richon |
|---|---|
| Price | SOLD for $850,000 |
| Property Type | Residential |
| Property ID | 4487 |
| Category | House |
| Land Area | 799 m2 |
Share
